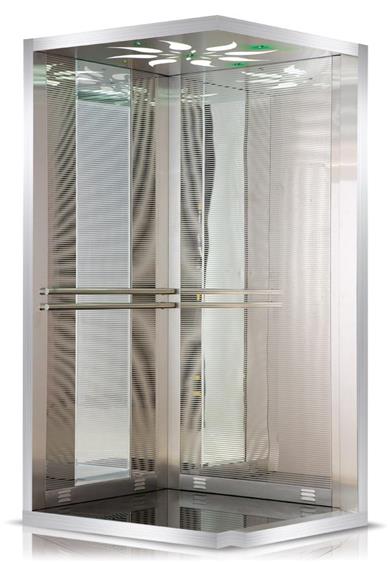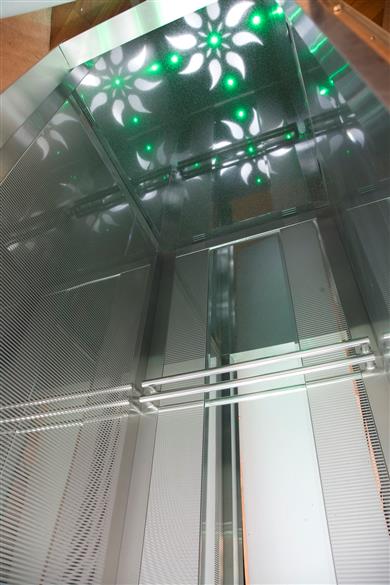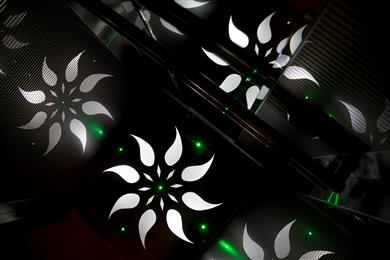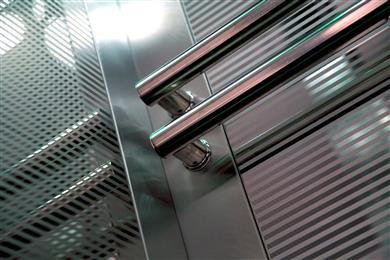As a general feature, our PYRAMID model elevator cabin is designed by one-piece of decorative stainless steel.
 Asansör Kabini Pyramid
Asansör Kabini Pyramid
 pyramid1
pyramid1
 pyramid2
pyramid2
 pyramid3
pyramid3
| Cabin Interior Covering |
One-piece decorative stainless steel |
| Cabin Interior Accessories |
Hairline Stainless Steel |
| Cabin Interior Mirror |
Full height in the middle, 6 mm bisote mirror |
| Cabin Floor |
20 mm Special Natural Granite |
| Cabin Ceiling |
Interior opening, super mirror St. St., laser cut with indirect lighting |
| Cabin Handrails |
Double handrail stainless steel |
| Cabin Ventilation |
Square Fan 220V 12/12, upon request Special Fan 220 V 15/60 |
Interior Decoration of Cabin
Interior coatings of our production PYRAMID model elevator cabin consists of decorative stainless steel coating. Decorative stainless steel coating is laid as one-piece. Our cabin side walls are designed as one-piece decorative stainless steel. According to our customers’ requests interior coating design may be customized.
Elevator Cabin Interior Accessories
Between the decorative stainless steel, hairline satine stainless steel was used as an accessory in our PYRAMID model elevator cabin.
Elevator Cabin Mirror
On the rear wall 6 mm half height bisote mirror is used in our PYRAMID model elevator cabin.
Elevator Cabin Floor
In our PYRAMID model elevator cabin 20 mm special natural granite is used for flooring. According to our clients requests standard granite stone coating or PVC floor are also applicable.
Elevator Cabin Ceiling
In our PYRAMID model elevator cabin internal electrical installations and lighting are ready to use in the elevator ceiling. Our elevator cabin ceiling is designed as a hinged system easily opening from inside. In this way, the lighting in the ceiling of the elevator cabin can be easily modified without departing from the cabin. Elevator ceiling consist of laser-cut patterned stainless steel mirror.
Elevator Cabin Handrail
Our elevator cabin interior handle consist of two pieces of stainless handrail. Thanks to the handrail fixation application, slackening problem of handrail can easily be solved by tighten the bolts from inside the elevator cabin. At the same time if needed it is possible to change the handrail from inside of the elevator cabin.
Elevator Cabin Ventilation
The ventilation holes consist on the cabin walls for the elevator cabin interior ventilation system. Withal there is a 220 V 12x12 square fan ventilation system in the cabin ceiling. More powerful 220 V 15/60 special square fan ventilation system is optional.
Other Specifications
External plug-in system cabin walls provide easy installation opportunity during the installations. Standard bolted railing, skirt sheet, tube magnetic sheet, flexible chock connection sheet and railing foot bump sheet is delivered with our PYRAMID model elevator cabin.
Place of Use
PYRAMID model elevator cabin may be used in residential buildings, villa, hotel and commercial buildings.